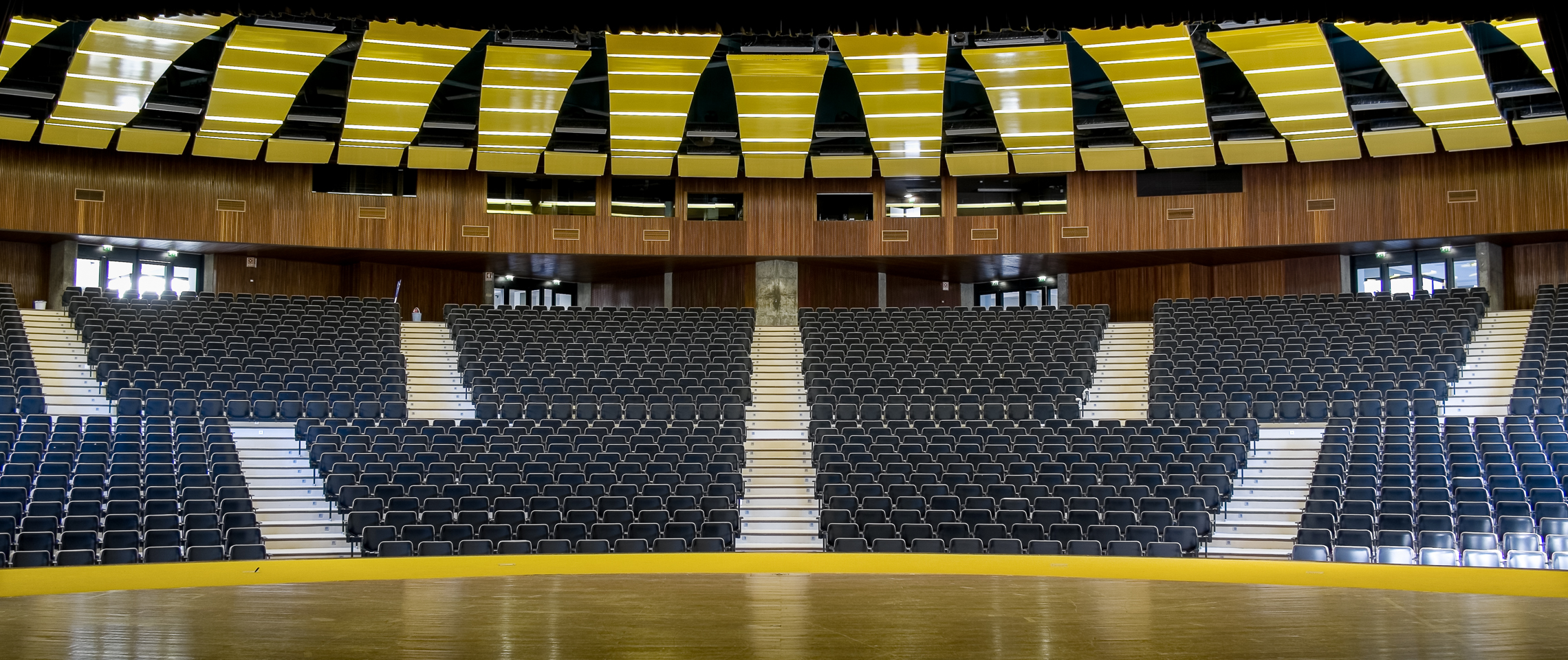Rooms | Centro Pastoral

The privileged location of the Pastoral Centre of Paul VI, close to the accesses to the North Highway A1, as well as its two car parks with great capacity, provide unique conditions for the organisation of events of a pastoral character, work meetings, congresses, seminars, courses, trainings, conferences, international gatherings, cultural events, among other possibilities. All the meeting rooms have natural light, good acoustic conditions, air conditioning and wireless Internet. They also offer a wide range of technological possibilities, audio-visual equipment and complementary services.
This multifunctional building has the following spaces:
Any of the available rooms is multipurpose and can be adapted according to the type of event: congress, conference, meeting, retreat, etc.
To book one or more rooms: hospedagem@fatima.pt |



_w180_h130.jpg?20241003090828)

_w180_h130.jpeg?20241003085457)




